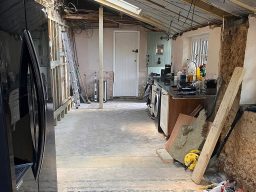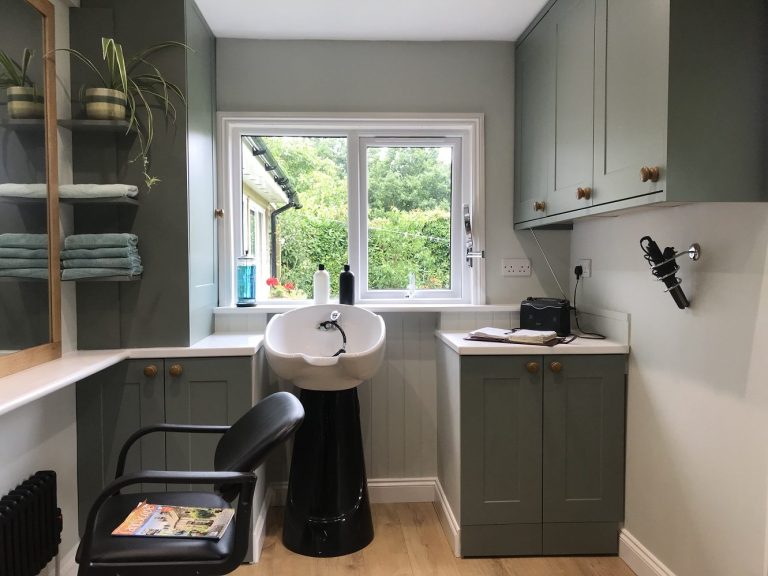



Cob Cottage kitchen
28m²
This early 17th century property has a 19th century added on lean-to kitchen that required a complete and thorough modernisation
A collaborative project which included preserving the existing cob walls was carried out in early 2023
Kitchen units and flooring supplied by Howdens, who also provided the dual pocket doors to the new boot room
2023




The Hut
16m²
A tired L-shaped summerhouse make-over where the budget did not allow for a full replacement. Fitted out with reclaimed shelves and paneling made from reused wardrobe doors. A full electric upgrade and repainting in and out. Quirky period lighting, retro art and serious AV equipment
Vinyl floor and furniture from Ebay
2019




Kay's Salon
10m²
A boutique hairdresser's salon in the heart of the New Forest required refurbishment and general improvement. The business closed for 2 weeks to allow for the work to be carried out
Gutting of the existing storage, repainting, new units, radiator, shelving, flooring & skirting and the enclosure of a washing machine, tumble dryer and wall-mounted combi boiler
Units supplied by Howdens, flooring and timber by B&Q
2023




The Stable
20m²
New build timber workspace replacing an old Marley single garage. Planning was required due to height and change of use which was granted without any issues
Demolition of the old building included removing the asbestos roofing, and increasing the concrete base area. PAR timber framed structure with feather edged boarding and natural slate roof. Fully insulated, triple glazed and heated via the main house central heating system
There is a kitchen area with a sink and separate WC & shower room
2020




Garden office
6.5m²
Additional office space was required so the client purchased a log cabin kit online and asked us to both construct the base and assemble the building
The location is on a slope of 6% so we dug into the bank to form the base. A treated timber surround was pegged in before laying and compacting scalpings followed by a polymer geogrid filled with limestone shingle. The result is a free-draining all-weather surface
Cabin supplied by Dunster House
2023




Tannery Cottage
18m²
Replacement of a similar sized but dilapidated garage/workshop (planning exempt)
The structure was supplied and erected by Frenchmoor Garden Buildings on an existing concrete base with the addition of two courses of engineering bricks
Following the initial build, we installed power sockets and wiring then 90mm and 50mm Celotex insulation. This was then texture coated to give a 'half' timbered' internal appearance. The base was insulated with Celotex sheets after which a screed was poured and finished with a vinyl floor
Pre-owned kitchen units were sourced locally via Ebay, new counter tops by B&Q
2016




The Croft
4 Beds, 2 Baths, 162m²
This rural property was tired and in need of some TLC
At the start of the project it had 3 bedrooms and work included:
- Garden makeover and tree surgery
- External painting, guttering, new 'mood' lighting
- Stud wall to create a 4th bedroom with a new doorway
- Full interior makeover, decoration and change to LED lamps
Added value realised a sale 33% higher than the origigal valuation
2019




Sherwood Way
4 Beds, 2 Baths, 180 m²
One of my personal property projects, updating a rapidly ageing 1980s estate house
Summary of works included:
- Gutting of kitchen/diner area, creation of new utility space and units
- Replacement ceilings on the ground floor and new downlighting
- New Wickes kitchen with Whirlpool appliances
- Replacement of old honeycomb composite doors with engineered oak equivalents
- Living room flooring in solid Canadian oak on a Sika poured rubber based
- Kitchen and hall floors tiled in porcelain throughout
- Coving, complete re-decoration etc.
- Landscaped gardens to the rear, timber pergola and garden studio (supplied and erected by others) but fitted out in-house
2008-2010
©Copyright 2023. All rights reserved.
